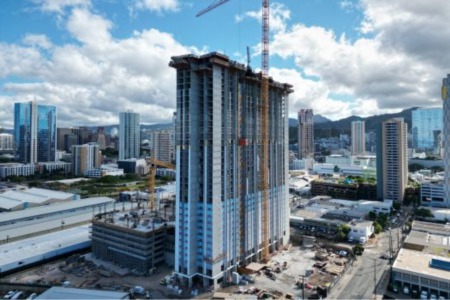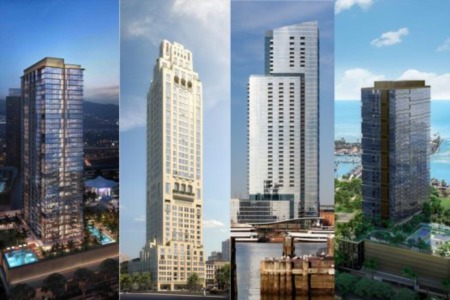Azure Ala Moana
Page Directory: The Amenities | The Neighborhood | Features of the Residences
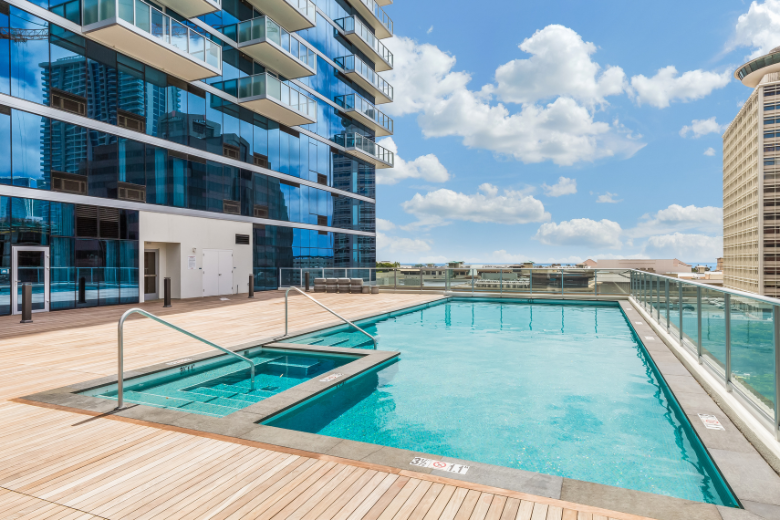
Azure Ala Moana is a project in the Midtown Ala Moana neighborhood, which is the area surrounding Keeaumoku Street. With a 2-minute walk to the Ala Moana Center, this building houses 330 units with options of studio, one- two- and three-bed residences with no affordable housing units available.
If you're looking for affordable housing, consider checking out the Ililani Condo in Kaka'ako along with Keeaumoku Towers and Sky Ala Moana, which are located around the corner from the Azure Ala Moana location.
Check out our affordable housing FAQs here.
Video Tour
The Amenities
The amenities at Azure Ala Moana are on par with many of the other new projects in the Kaka'ako neighborhood, which include:
- A pool and spa
- Private BBQ pavilions
- A dog park
- A movie theater
- A community lounge
- Bicycle and surfboard storage
- A fitness center with an outdoor workout area
- Electric vehicle charging stations
- Guest suites
The guest suites can typically be rented for $150 a night (which is technically a cleaning fee). These units are for guests of owners so these guese are able to skip the hotel for maximum convenience.
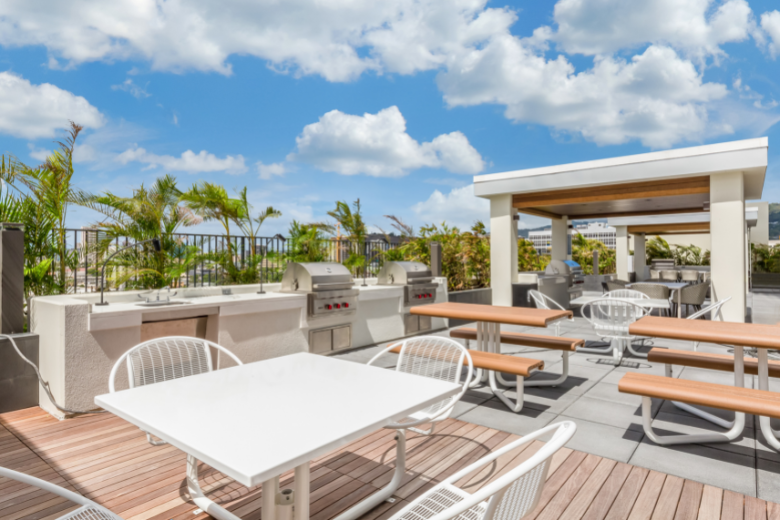
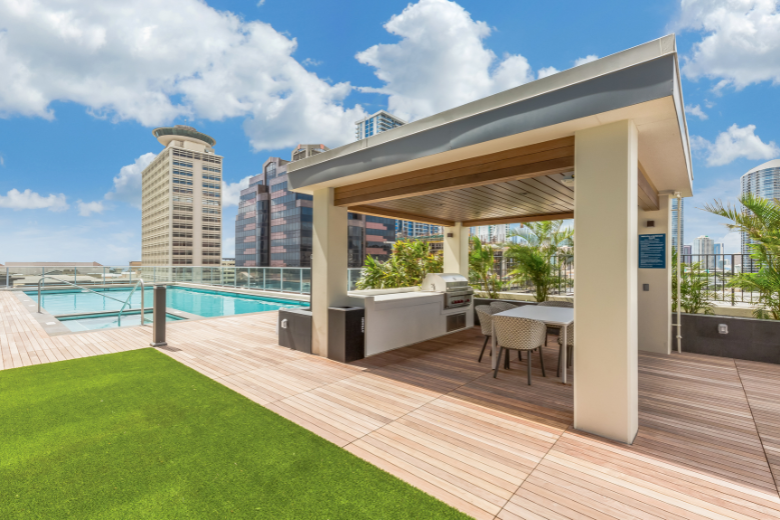
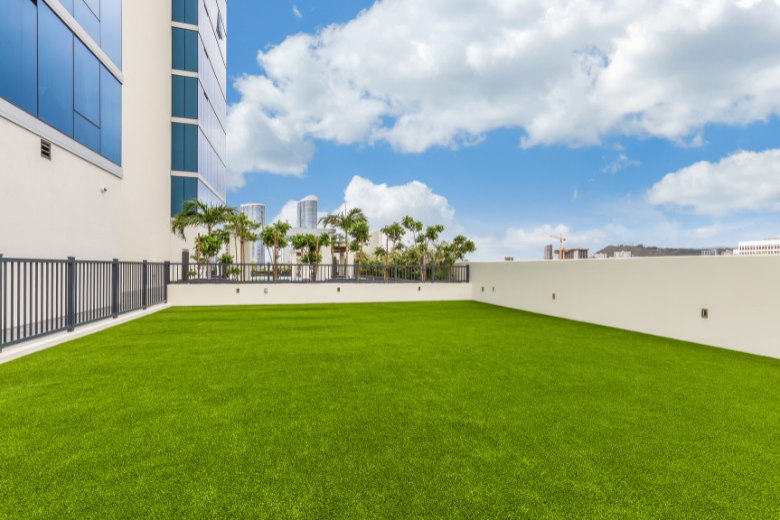
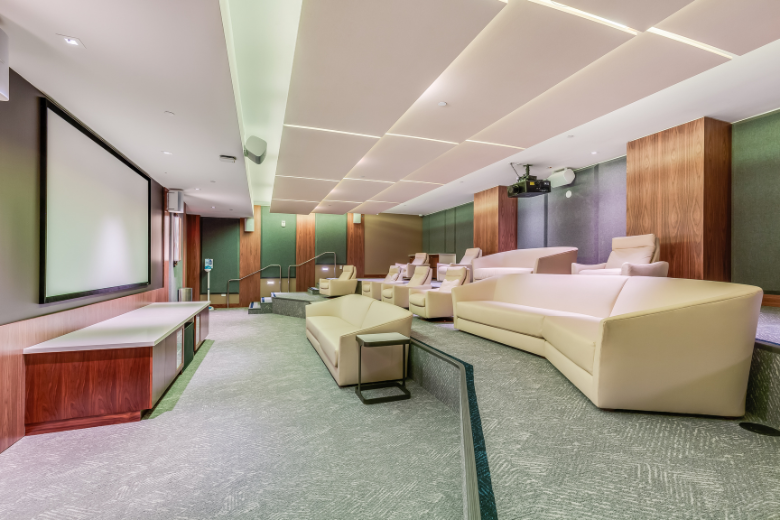
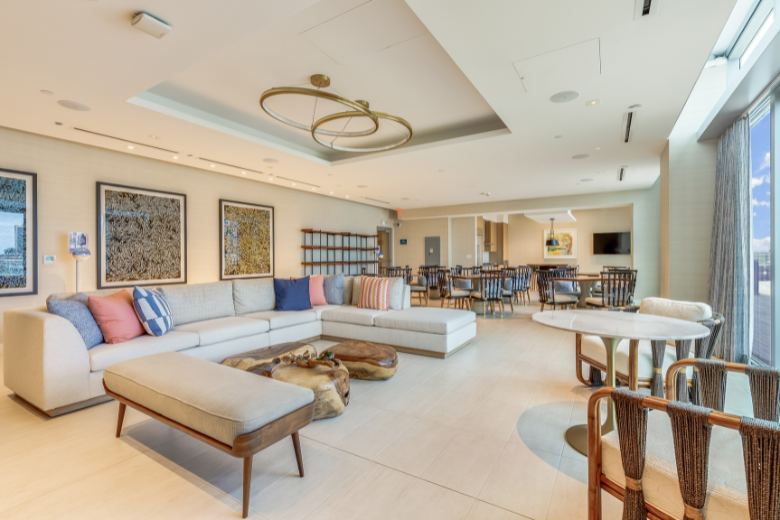
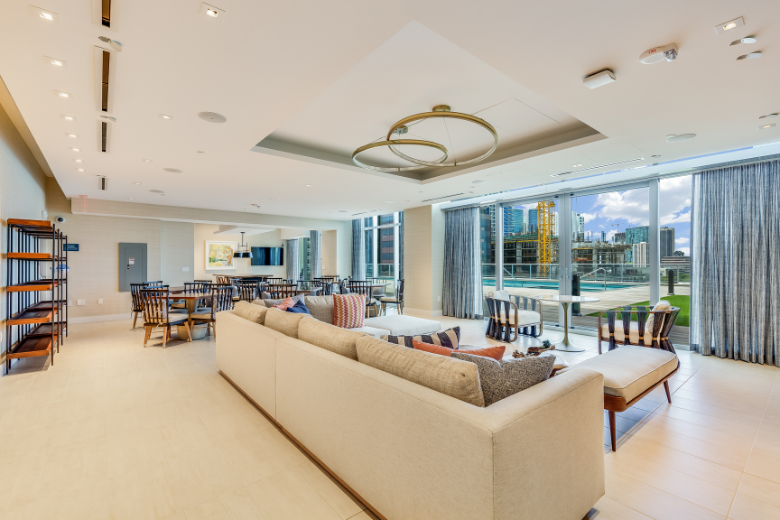
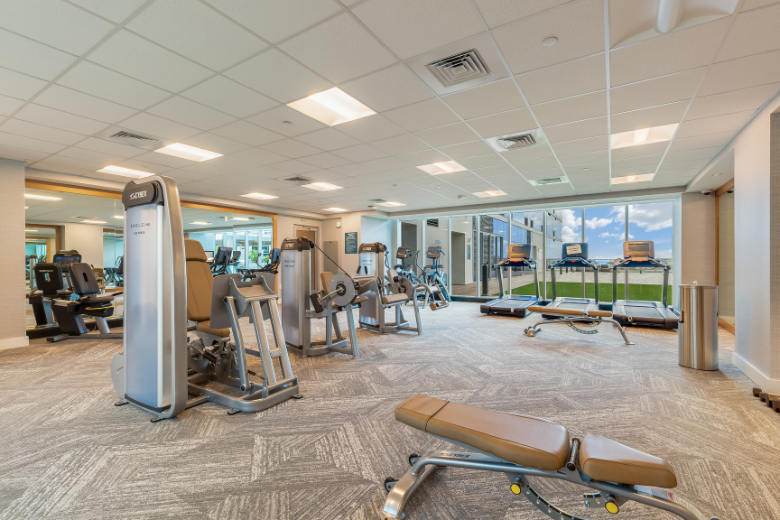
The Neighborhood
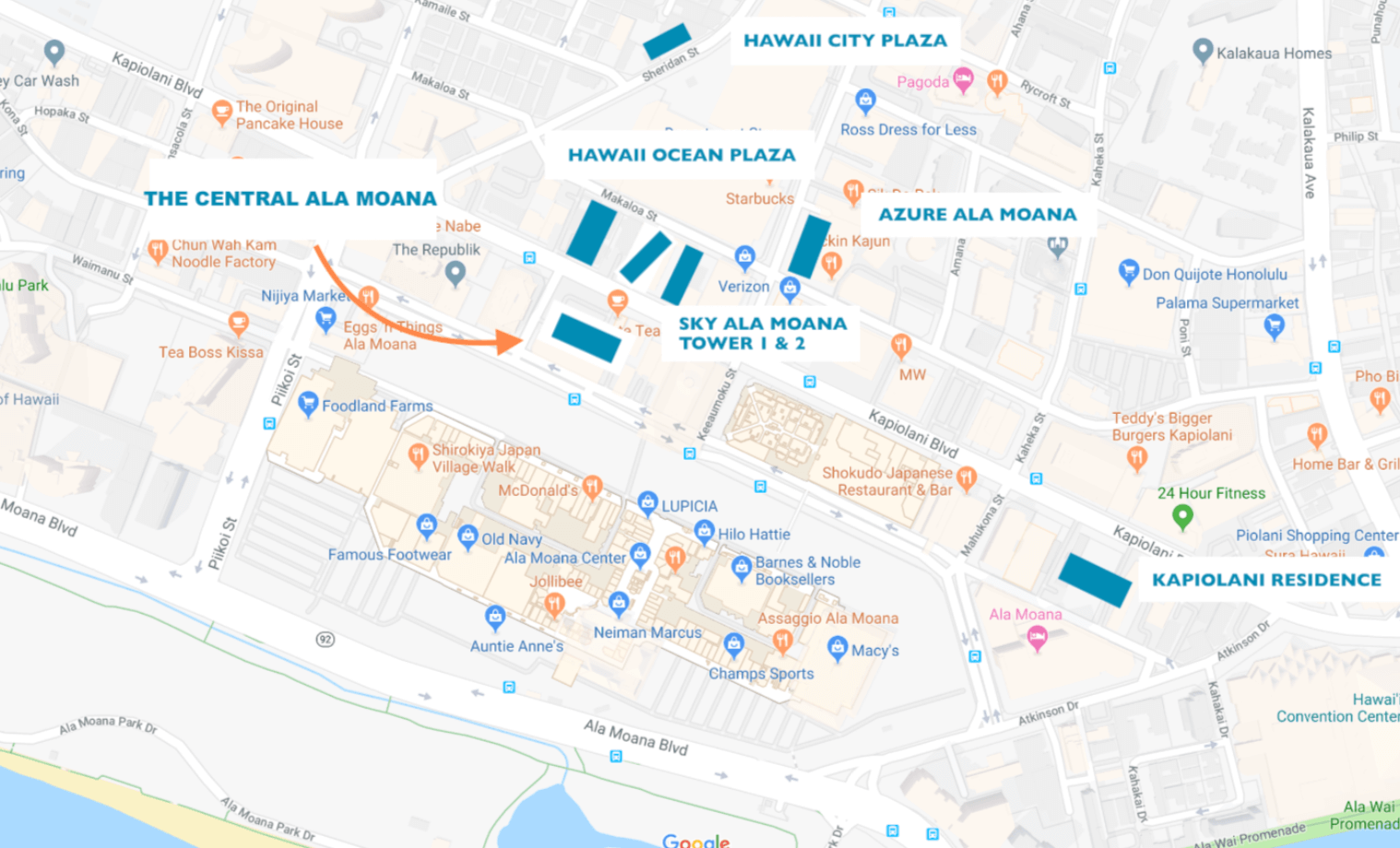
Midtown Ala Moana is the name that developers are using to rebrand the neighborhood. Azure Ala Moana sits at the corner of Keeaumoku and Makaloa Streets. Residents have very quick access to Walmart, Sam's Club, and Walgreens (all of which are across the street), as well as Target and its downstairs Planet Fitness (one short block away). Nearly everything you need is within a minutes walk. How's that for convenience?
Over the next five years we could see as many as eight new towers in the corridor, mostly on the Diamond Head side of Keeaumoku Street. These new projects will change the landscape of the street, providing new commercial opportunities at the ground level. You can expect to see new shops, restaurants, and boutiques as well as wider tree-covered sidewalks and open spaces. 
Features of the Residences
Some features of these luxary residences include:
- Floor-to-ceiling glass windows
- A full-sized washer and dryer
- Split AC systems by Mitsubishi
- White and natural wood colors
- Bosch appliances throughout the kitchen
- Stain-resistant quartz countertops
- A Grohe kitchen faucet with a Franke under-mount, single-bowl, stainless steel sink
- Trendy two-toned cabinets
- Soft-close walnut veneer lower cabinets with thermofoil uppers

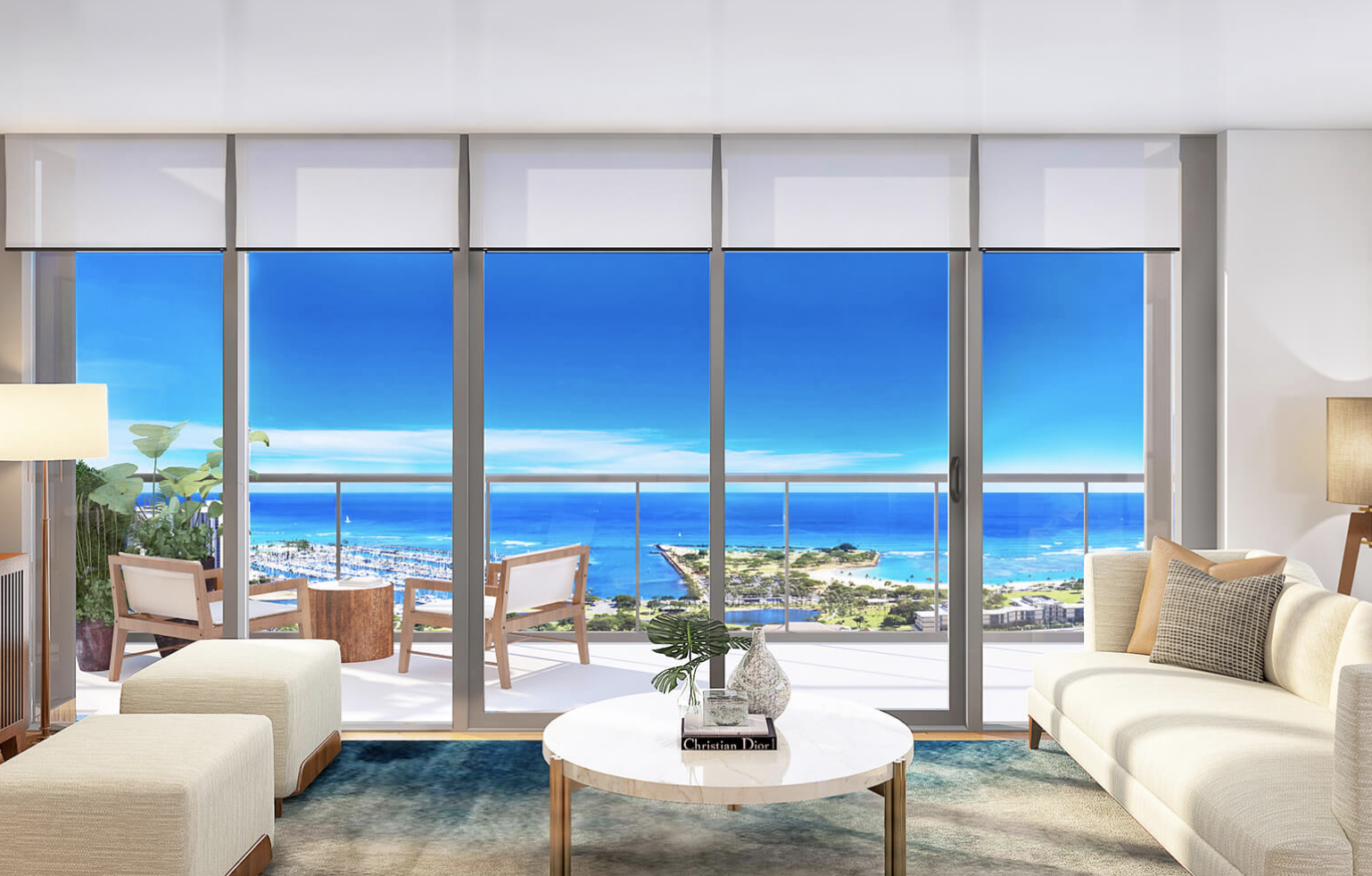
Note: There is an upgraded residence option that will get you a Wolf cooktop and oven with a sub-zero matching cabinet refrigerator.
The floor plans change throughout the building, so there are quite a few layouts to choose from. For example, there are 10 two-bedroom layouts and six one-bedroom layouts. The three-bedroom layouts start on the 34th floor and go up from there, with the exception of having one three-bedroom layout on the 12th floor.













